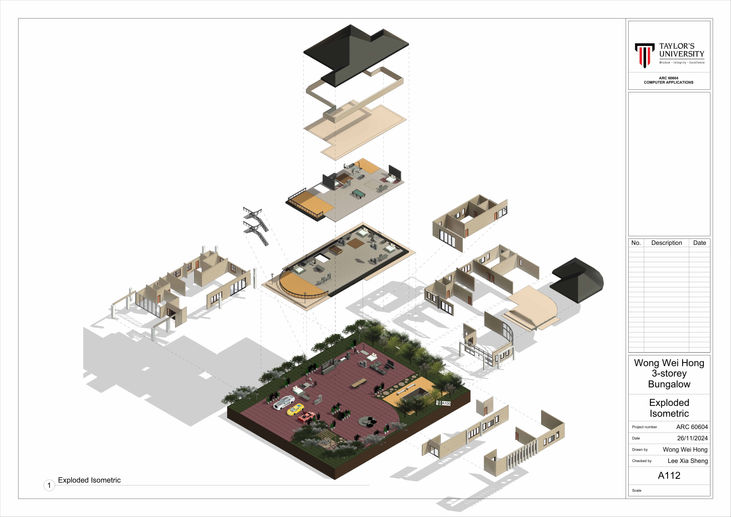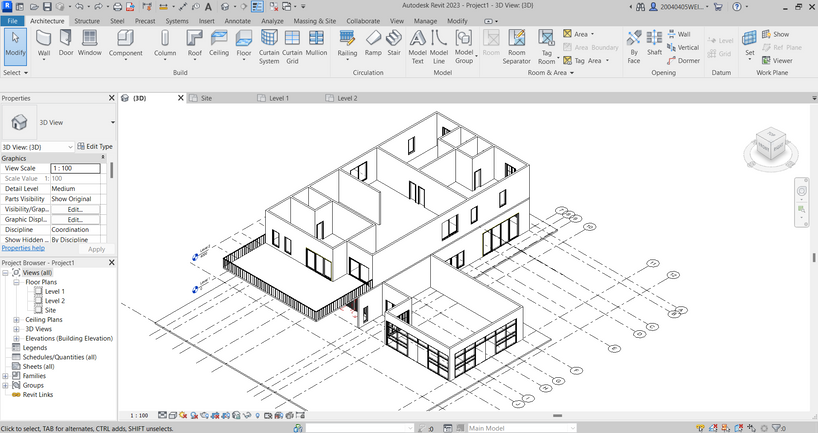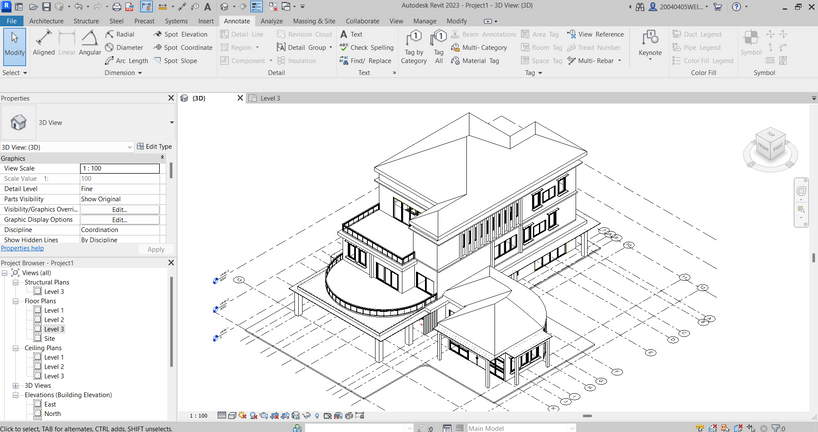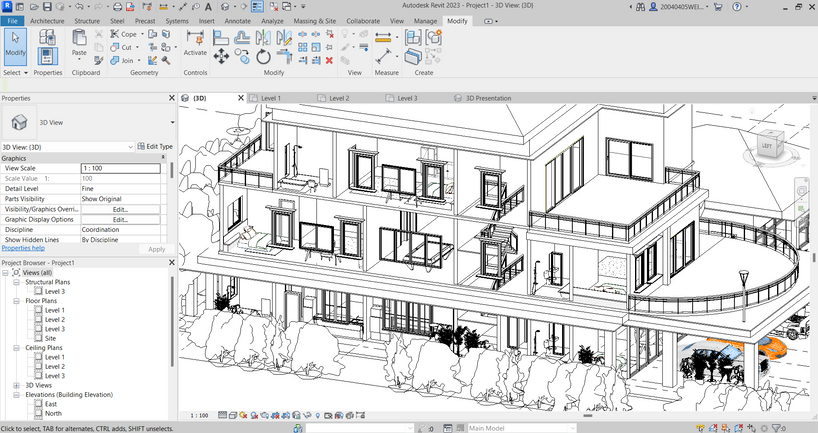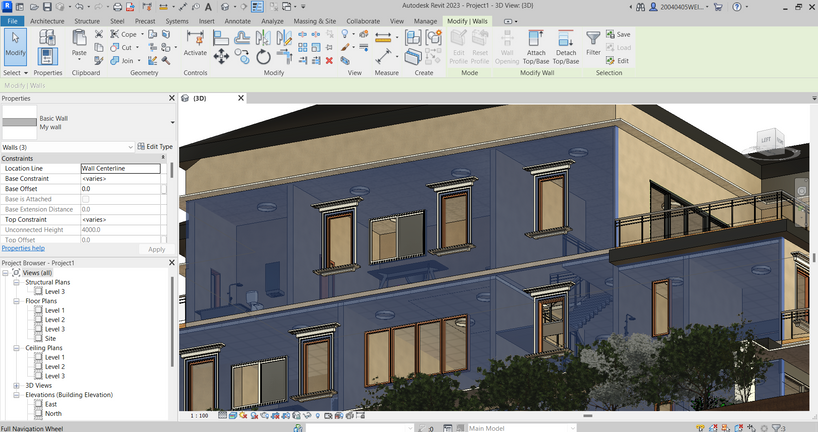top of page
WONG WEI HONG
Portfolio
0364563
Computer Applications
(ARC 60604)
Project 1 (Individual)
REVIT MODELLING & DOCUMENTATION
Brief
This project involves producing a Revit model of the selected architectural design using Architectural Components such as Wall, Roof, Stairs, Floor, Curtain Wall, Doors and Windows. At the end of the project, the model shall be used to generate documentation drawings, using Revit Architecture's Documentation Components such as Sheets, Titleblock, Sections, Room Tags, Schedule & etc.
Task
Create a Revit model based on your selected architectural design, adhering to LOD 200 standards, and include at least two self-created Revit Family components. Use this model to generate A1-sized architectural documentation drawings, including plans, elevations, two sections with callouts, one exploded isometric drawing, and a room schedule with area tabulation. Throughout the process, maintain a public blog by regularly uploading work-in-progress (WIP) screenshots and test renderings to showcase the project's development.
Revit Modelling | Model
Revit Modelling | Family

Revit Model Documentation Drawings

Project 2 (Individual)
EXTERIOR AND INTERIOR RENDRINGS
Brief
The project involves producing photorealistic renders of the selected architectural design using 3DS Max, incorporating appropriate materials, camera views, and post-production enhancements to achieve the desired visual outcome. The visualisation work will be assessed based on the methods and applications of materials, types of lights and effects used to set up the scene, setting up appropriate camera views for rendering, and skills in using post-production tools to enhance the final product.
Task
Using the Project 1 model, add materials, lights, cameras, and site context to the final rendering. This should include landscaping, furniture, vehicles, and human characters. Optional post-production enhancement can be done using an image editing software like Adobe Photoshop. Regularly upload WIP print screens and test renderings to the online platform to document the process. Submission requirements: Upload 3DS Max file with material textures to myTIMeS and final renderings (1000px length JPEG) to your WIP website: one exterior rendering (eye-level or bird's-eye view) and one interior rendering (eye-level view). Upload WIP print screens and test renderings to your WIP website for review.
Final Outcome
WORK IN PROGRESS
bottom of page












